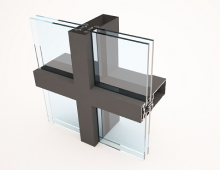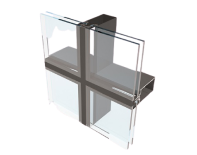Curtain Wall
- Home
- Products
- Architectural Systems
- Curtain Wall
Key Features
Curtain Wall
Curtain walls are designed to position externally from the primary structure and has the advantages of relying less on building structural tolerances for installation.
The “Curtain walling” is related to external glass such as Thermal expansion and contraction: building structure say and movement: water diversion: and the thermal efficiency for cost-effective heating, cooling and lighting in the building.
Euro Systems® Curtain walls systems are designed to suit an extensive variety of performance. Operational, aesthetic and glazing requirements.
EURO SYSTEMS CURTAIN WALLS
Curtain Wall ES 40
Euro Systems® introduces the ES 40 Curtain Wall System, featuring 40 mm wide mullions and transoms, ideal for both sloped and vertical facades.


EURO SYSTEMS CURTAIN WALLS
Curtain Wall ES 50
The ES 50 Curtain Wall System features 50 mm wide mullions and transoms, ideal for both sloped and vertical facades, offering a range of cover caps for a customizable appearance.


EURO SYSTEMS CURTAIN WALLS
Curtain Wall ES60
The ES 60 Curtain Wall System features 60 mm wide mullions and transoms, ideal for both sloped and vertical facades, offering a range of cover caps for a customizable appearance.

Curtain walls are designed to position externally from the primary structure and has the advantages of relying less on building structural tolerances for installation.
The “Curtain walling” is related to external glass such as Thermal expansion and contraction: building structure say and movement: water diversion: and the thermal efficiency for cost-effective heating, cooling and lighting in the building.
Euro Systems® Curtain walls systems are designed to suit an extensive variety of performance. Operational, aesthetic and glazing requirements.
EURO SYSTEMS CURTAIN WALLS
Curtain WallES 40
Euro Systems Curtain walls are designed to suit an extensive variety of performances such as the Operational, Aesthetic and Glazing requirements.

EURO SYSTEMS CURTAIN WALLS
Curtain Wall ES40
Euro Systems Curtain walls are designed to suit an extensive variety of performances such as the Operational, Aesthetic and Glazing requirements.

EURO SYSTEMS CURTAIN WALLS
Curtain Wall ES50
Euro Systems Curtain walls are designed to suit an extensive variety of performances such as the Operational, Aesthetic and Glazing requirements.

EURO SYSTEMS CURTAIN WALLS
Curtain WallES 40
Euro Systems Curtain walls are designed to suit an extensive variety of performances such as the Operational, Aesthetic and Glazing requirements.

Curtain walls are designed to position externally from the primary structure and has the advantages of relying less on building structural tolerances for installation.
The “Curtain walling” is related to external glass such as Thermal expansion and contraction: building structure say and movement: water diversion: and the thermal efficiency for cost-effective heating, cooling and lighting in the building.
Euro Systems® Curtain walls systems are designed to suit an extensive variety of performance. Operational, aesthetic and glazing requirements.
EURO SYSTEMS CURTAIN WALLS
Curtain Wall ES 40
Euro Systems Curtain walls are designed to suit an extensive variety of performances such as the Operational, Aesthetic and Glazing requirements.
EURO SYSTEMS CURTAIN WALLS
Curtain Wall ES40
Euro Systems Curtain walls are designed to suit an extensive variety of performances such as the Operational, Aesthetic and Glazing requirements.
EURO SYSTEMS CURTAIN WALLS
Curtain Wall ES50
Euro Systems Curtain walls are designed to suit an extensive variety of performances such as the Operational, Aesthetic and Glazing requirements.

EURO SYSTEMS CURTAIN WALLS
Curtain WallES 40
Euro Systems Curtain walls are designed to suit an extensive variety of performances such as the Operational, Aesthetic and Glazing requirements.

Products
Similar Products
Skylights
Leveraging pioneering glazing solutions, Euro Systems® excels in fabricating durable, weather-resistant glass skylights, ideal for enhancing natural illumination in various edifices.
Read MoreShower Enclosure
Elegant glass shower enclosure to revamp the look of any bathroomEuro Systems® offers modern glass shower enclosures that surpass the outdated metal-edged designs.
Read MoreHandrails and Glass balustrades
Euro Systems® specializes in superior glass balustrades and handrails that combine aesthetic appeal with essential safety features.
Read MoreArchitectural Louvers
At Euro Systems®, we excel in crafting Minimal Architectural Louvers, offering both fixed and motorized Bi-Fold designs.
Read More.png?width=311&height=92&name=Euro%20Systems%20UK%202%20(1).png)

.png?width=107&height=69&name=Frame%20(4).png)
.png?width=107&height=69&name=Frame%20(1).png)
.png?width=108&height=69&name=Frame%20(11).png)
.png?width=108&height=69&name=Frame%20(16).png)
.png?width=108&height=69&name=Frame%20(12).png)
.png?width=108&height=69&name=Frame%20(15).png)

